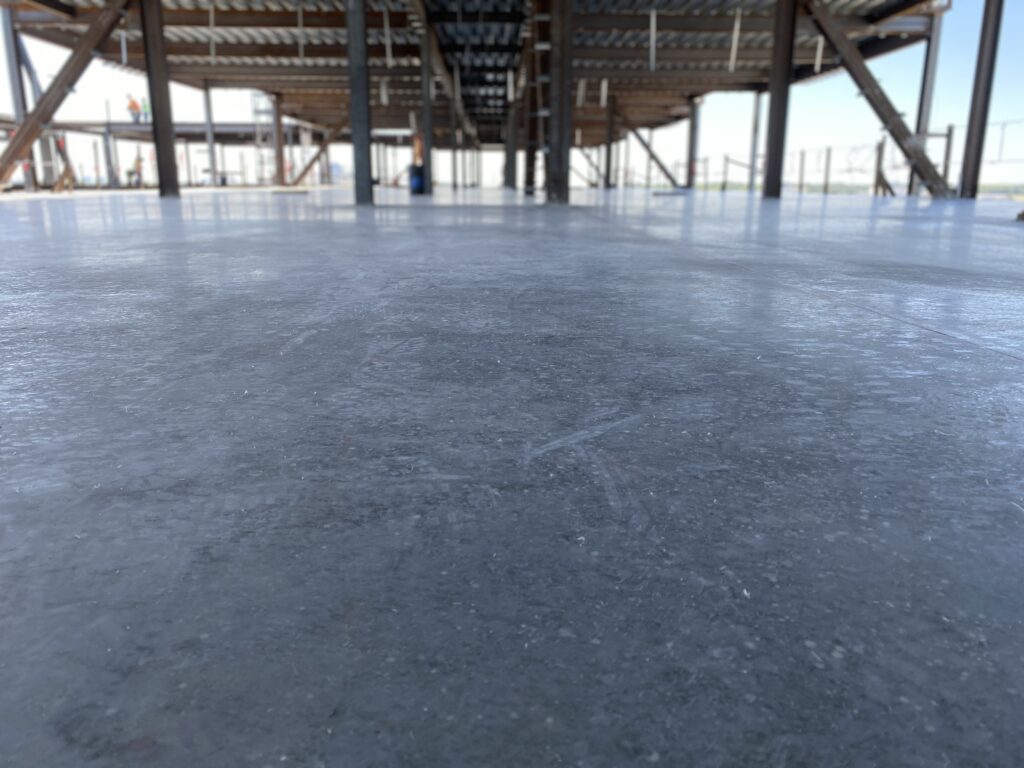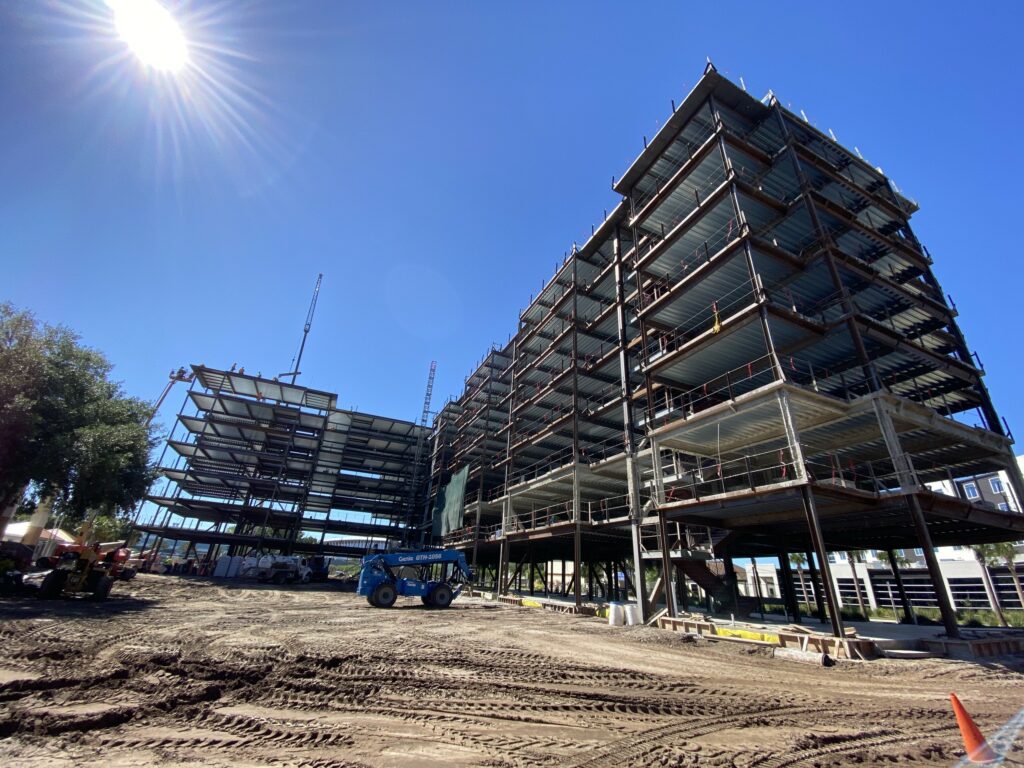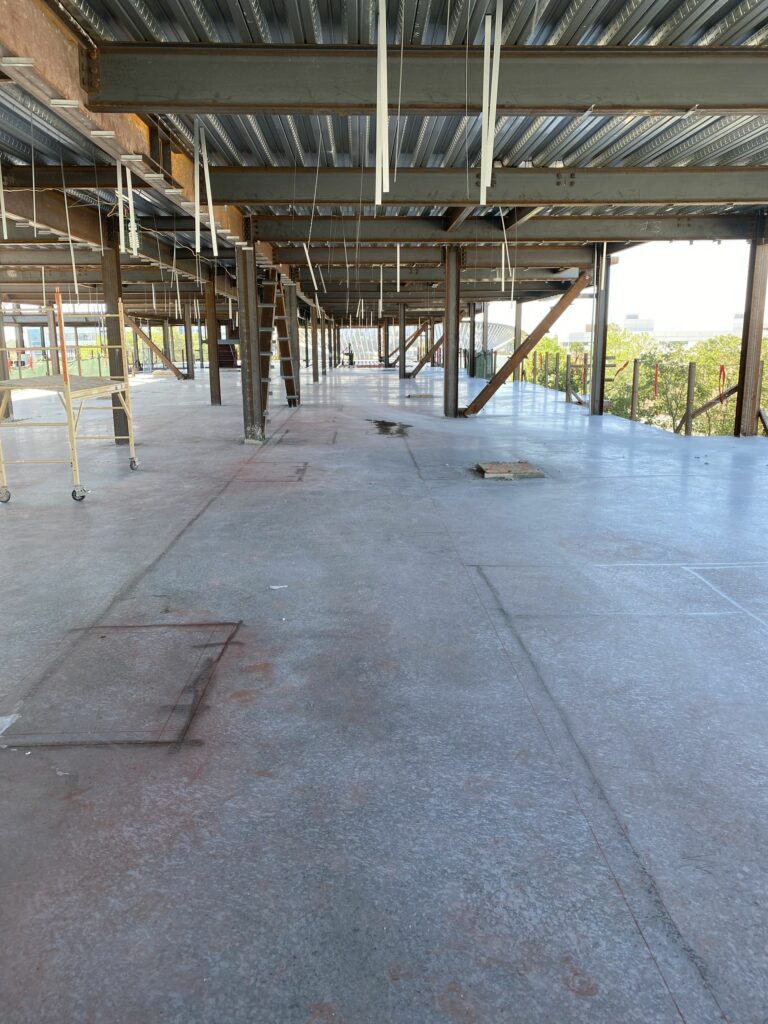Project Spotlight
Embry-Riddle Residence Hall Phase III
- FiberForce 750
- Slabs on Metal Decks
- Libraries, Schools
- Interior
Scope of Work
The Embry-Riddle Aeronautical University Residence Hall Phase III is comprised of 7 floors across 266,000 sf. The original design for the composite metal decks called for 6×6-W2.1xW2.1 welded wire mesh. CEMEX, the ready mix producer, and the concrete subcontractor teamed-up to propose a value engineered fiber alternate. The composite metal deck was 51/2” using a 4000 psi lightweight concrete mix design. To replace the wire mesh, 4 lb/yd3 of macrofiber FiberForce 750™ was suggested and helped save the contractor on labor, material, and schedule. Another impressive benefit of FiberForce 750™ was the lack of fibers visible on the surface of CMD areas.
-
Location
Daytona, FL
-
Date
March 2020
-
Owner
Embry-Riddle Aeronautical University
-
Area
-
Volume
2,700 yd3
-
Engineer
-
General Contractor
Perry-McCall Construction
-
Concrete Contractor
Truant Construction
-
Ready-Mix Concrete Supplier
CEMEX
-
Location
Daytona, FL
-
Date
March 2020
-
Owner
Embry-Riddle Aeronautical University
-
Volume
2,700 yd3
-
General Contractor
Perry-McCall Construction
-
Concrete Contractor
Truant Construction
-
Ready-Mix Concrete Supplier
CEMEX


